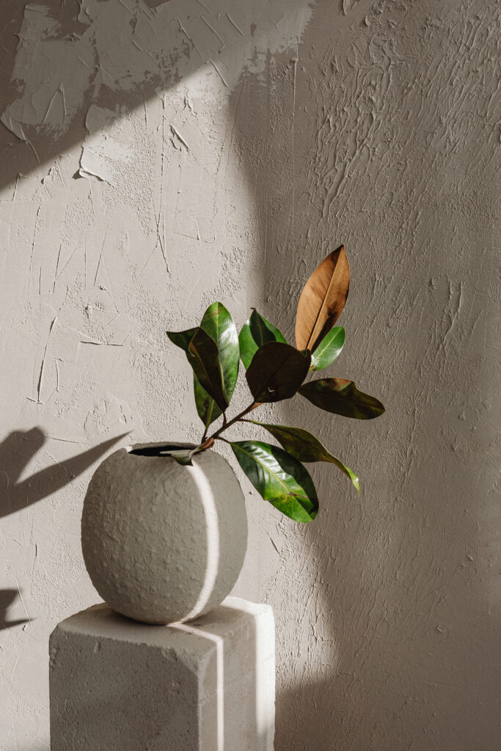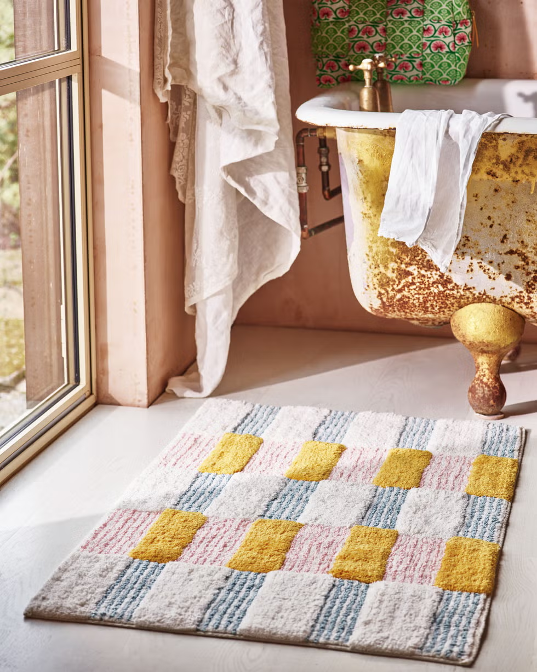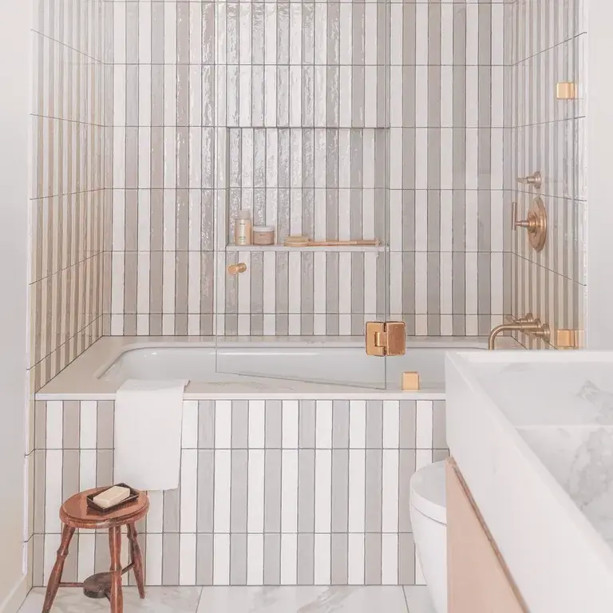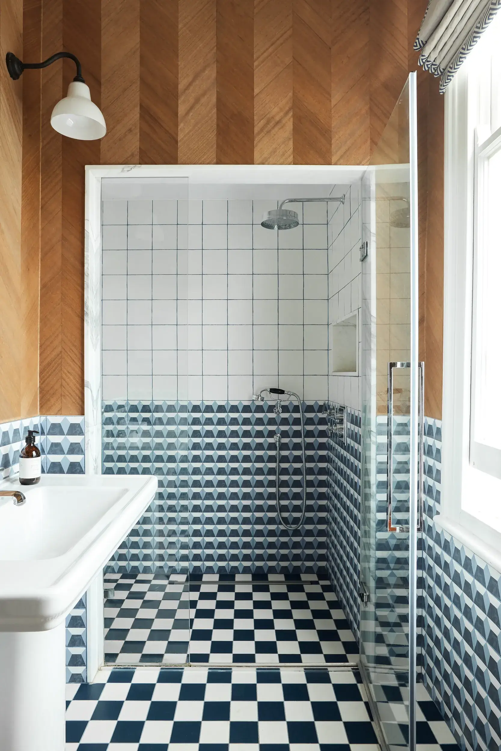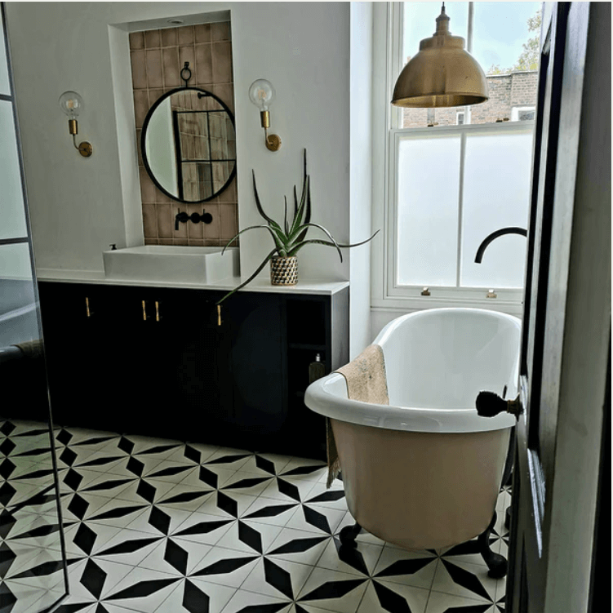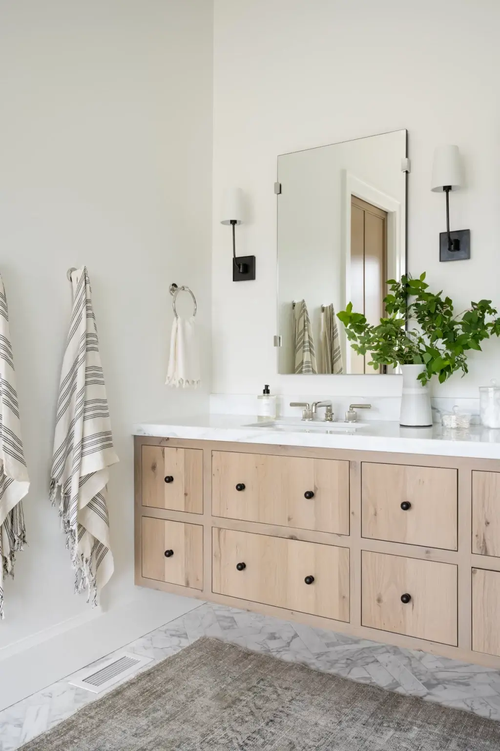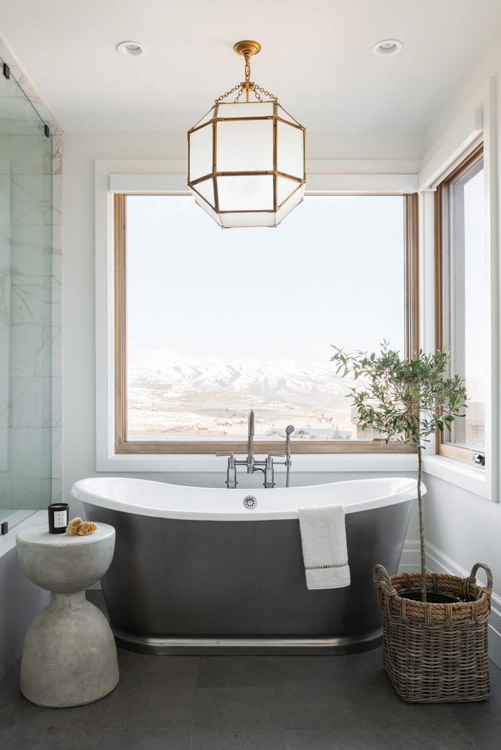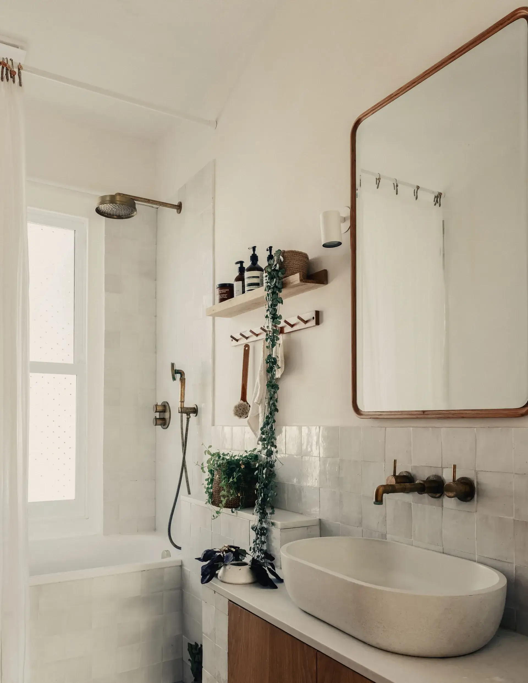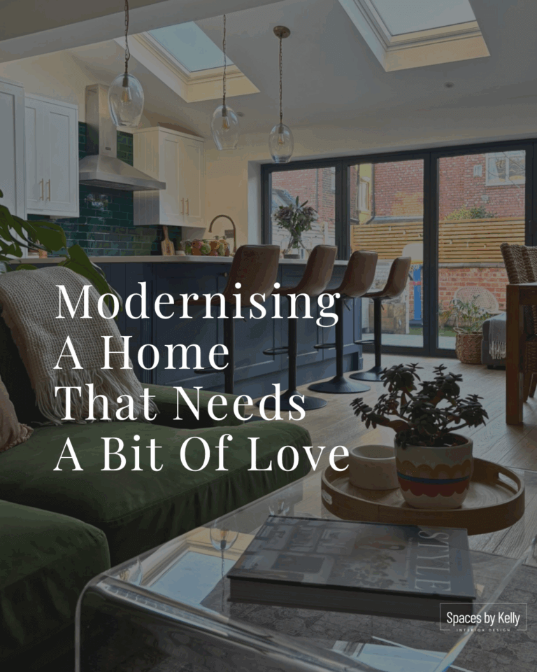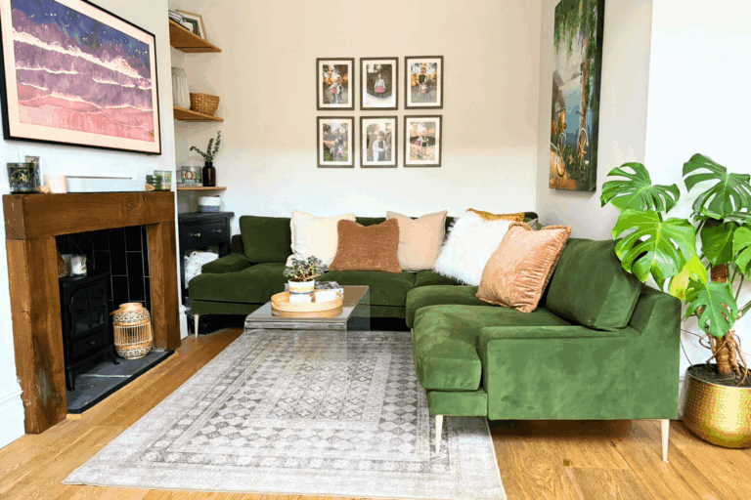Small Family Bathroom Design Ideas
Designing a small family bathroom can feel like a game of Tetris. You’ve got bath toys, towels, and toothpaste tubes everywhere, and trying to fit it all into a small space can seem impossible. But it can be done!
As an interior designer with my own small family bathroom (one drawback of living in a Victorian home), I’ve got you covered.
In this post, I’ll share my favourite small family bathroom design ideas—from space-saving layouts to beautiful finishes that will turn your bathroom into both a functional family hub and your own personal spa.
Whether you’re bathing toddlers or treating yourself to a rare moment of tranquillity, here’s how to make your small family bathroom functional, beautiful, and ready for anything.
Design Tip 01
Prioritising Layout: Build Around the Bath
When designing a family bathroom, the bath should be your anchor. Whether you opt for a traditional roll-top bath or a compact modern tub, it’s the feature I always ask young families to prioritise.
For space-saving options, consider a shower-over-bath option. It gives you the practicality of both without cramping your style (or your space). There are so many options available, from sleek and modern with glass screens, to colourful and cosy with statement shower curtains.
Make bathtime fun for the kids, but also think ahead
This is a bathroom that needs to grow with your family. Invest in a beautiful, quality vanity unit with plenty of drawers, open shelving and worktop space. Storage for toys can now easily be switched out for candles and skincare as your kids grow older. Multi-functionality is key.
Design Tip 02
Key Family Bathroom Design Measurements to Remember:
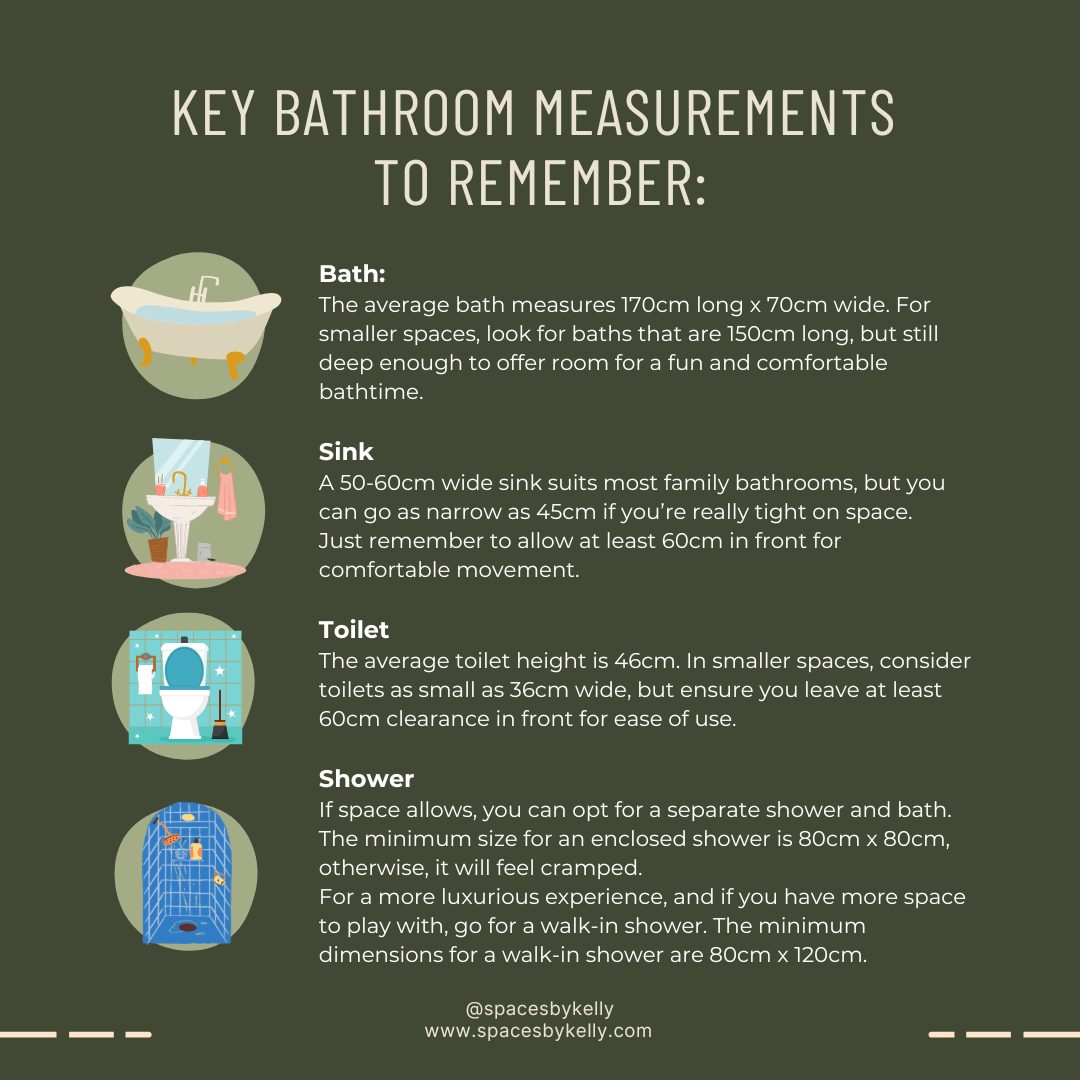
Design Tip 03
Small Family Bathroom Ideas and Layouts
Here are four small family bathroom design ideas and layouts that maximise space while making your family bathroom both functional and beautiful.
Layout 1: Bath with Shower
- Key Feature: Large bath tucked against a straight wall, with a shower over the bath.
- Advantages: Shower over bath saves space, to allow for a larger vanity unit or more free space to move around.
- Storage: Large vanity unit, and a partial wall with a shelf for storage.
Layout 2: Separate Bath and Shower
- Key Feature: A separate shower and a bath.
- Advantages: Ideal for families who want a dedicated shower space. The layout is tighter, especially around the toilet, but functional.
Layout 3: Bath Under the Window
- Key Feature: A roll-top bath under the window, with a separate shower.
- Advantages: The bath becomes the star feature of the room, benefiting from natural light. Compact but functional.
Layout 4: Focal Point Bath
- Key Feature: The bath remains the focal point, positioned under the window with a walk-in shower.
- Advantages: This layout makes a statement as soon as you enter the room, creating a luxurious feel in a small space. The separate shower makes the space multi-functional, especially for older kids returning from muddy football practice. Extra storage with the partial wall and shelf for storage.
Design Tip 04
Play with Colour and Texture
Designing a family bathroom doesn’t mean you have to sacrifice your own personal style. In fact, small spaces benefit from bold design choices.
Experiment with tile patterns and colour-blocking to add personality without overwhelming the room. Consider a statement wall behind the sink or shower with a patterned tile, or go monochrome for a sleek, modern vibe.
Design Tip 05
Mix Finishes
Mixing finishes – like brass hardware with matte black accents – can add visual interest and elevate the space from practical to polished.
Don’t shy away from bold choices like mixed metals or textured tiles, as they work so well in smaller spaces. Just make sure your colour palette ties everything together.
Design Tip 06
Invest in Key Pieces
In a small family bathroom design, some items are worth the splurge, as they’ll stand the test of time and grow with your family.
Vanity Unit
Choose a vanity unit that offers ample storage. A vanity unit that suits your family now but is timeless enough to last through the teenage years is a solid investment.
Floating vanities (i.e. mounting them on the wall and leaving space underneath) will automatically make your space feel bigger.
Lighting
Create layers of lighting for both task and ambient purposes. Wall lights on either side of the mirror provide great task lighting, while a large glass pendant on a dimmer switch can add ambience.
In the UK, bathroom lighting has its own set of regulations. Here are the main zones to keep in mind:
- Zone 0: Inside the bath or shower. Requires low-voltage fittings of at least IP67.
- Zone 1: Above the bath or shower, up to 225cm from the floor. Fittings need to be at least IP45 rated, but IP65 is generally accepted.
- Zone 2: 60cm outside the bath and shower perimeter, up to 225cm from the floor. Also include 60cm radius around the sink. Fittings need to be at least IP44 rated.
- Outside Zones: No specific requirements, but IP rating of at least IP20 is recommended.
Design Tip 07
Smart Technology and Small Family Bathroom Design Ideas: Sustainability and Wellbeing
Embrace the power of smart technology. It’s not just about luxury, it’s about making your home work for you and your family.
Integrating smart technology into your bathroom is great for sustainability and wellbeing. Think of bathroom-safe smart speakers that let you control your music or smart showers that monitor water usage, helping you save on bills and reduce waste.
And don’t forget to add lots of greenery! I love adding hanging and trailing plants to a small bathroom design as they do not take up any valuable floor space.
Let’s Get Designing Your Dream Family Bathroom
Designing a family bathroom, especially in a small space, is all about balancing functionality and beautiful features. By prioritising the layout, investing in key pieces, and adding a touch of personality with colour and finishes, you can transform your bathroom into a space that works for everyone—from playful bathtimes with the kids to your own personal sanctuary.
With careful planning and the right measurements, your small family bathroom can become the happy hub of your home.
Ready to start designing? Whether you’re tackling the project yourself or looking for guidance, let’s give your small family bathroom the love it deserves!
Ready to create a space that truly supports your lifestyle and well-being?
Book a consultation to start exploring your vision.
If you’d like to see more of my approach or find inspiration grounded in well-being and design, stay connected by following along on:


