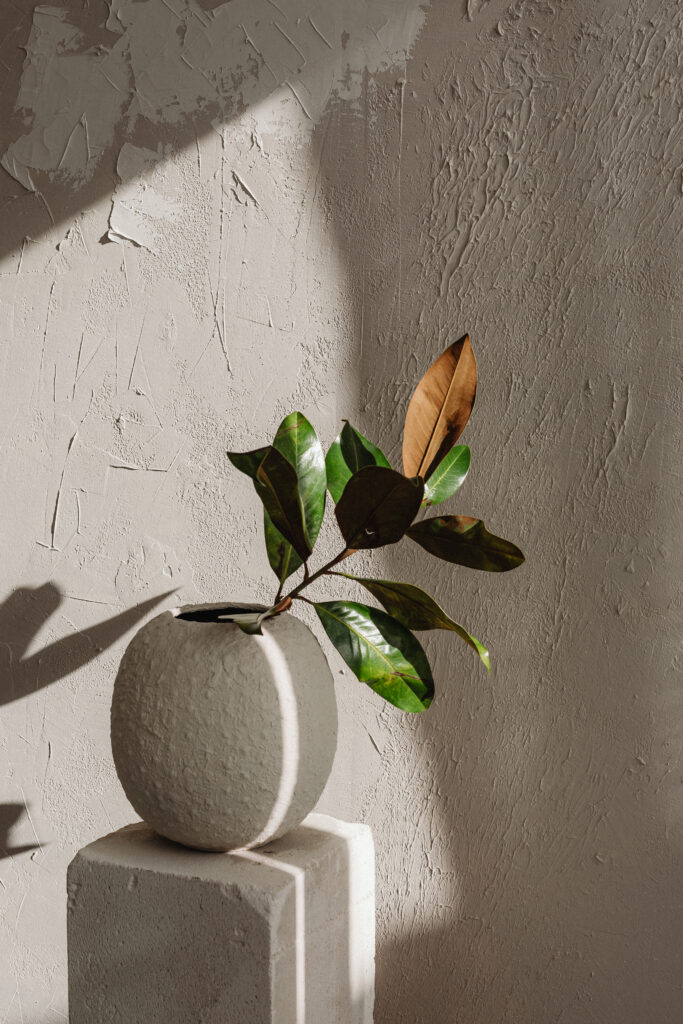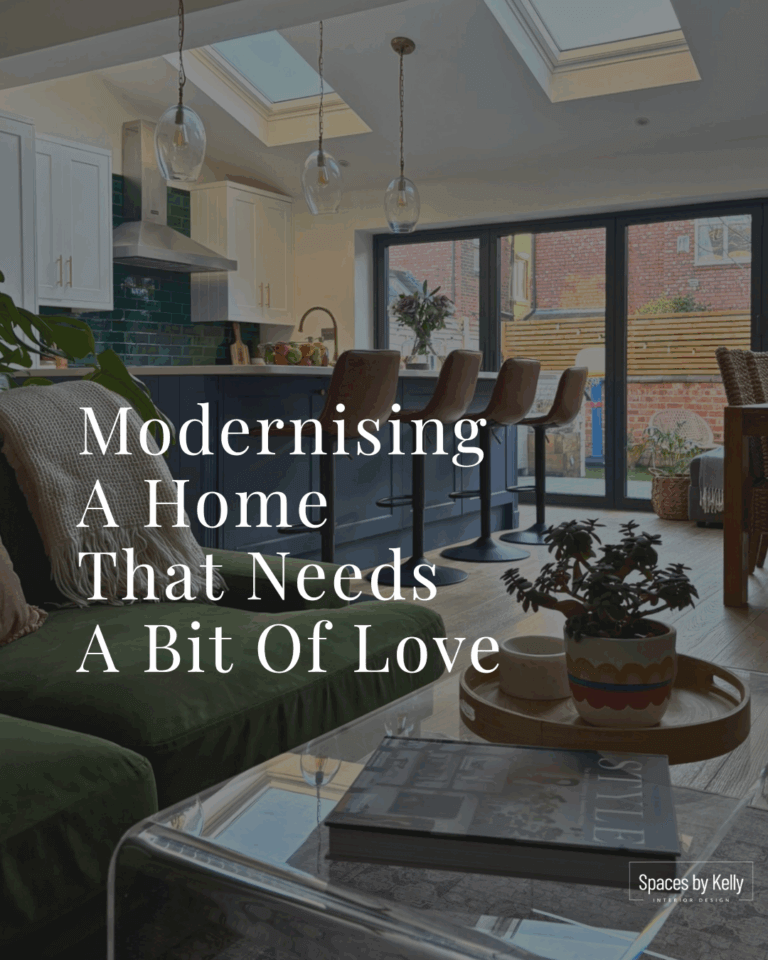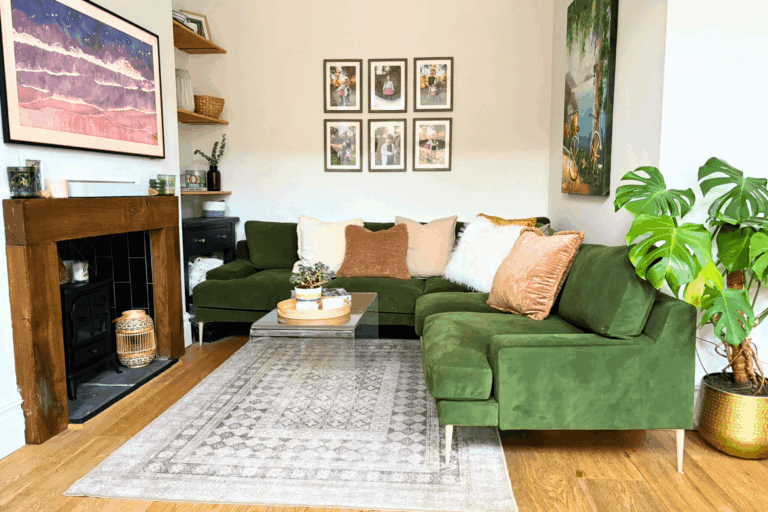Which Layout Works Best for Modern Family Life?
When it comes to reconfiguring your home, one of the biggest decisions is whether to go fully open plan, create a broken plan layout, or keep separate rooms altogether.
At a recent home renovation, I created three different layout options for one space – all tailored to the client’s lifestyle. In this post, we’ll explore the benefits of each style to help you figure out what really works for your life.
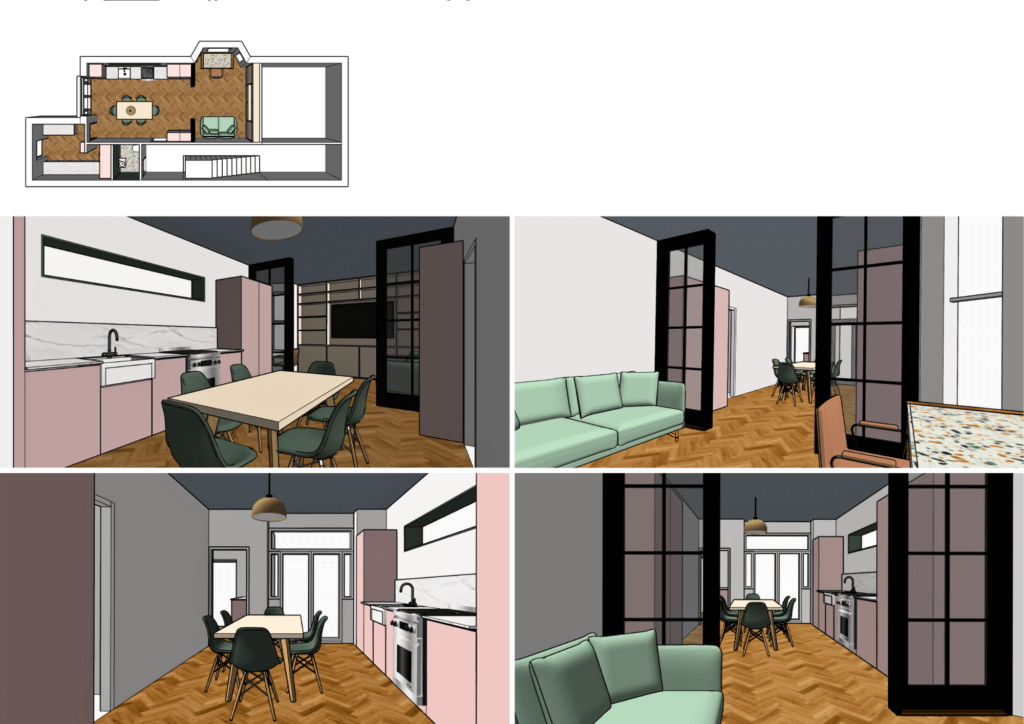
This blog is part of my monthly interiors series in collaboration with the brilliant team at JP & Brimelow – a local estate agency known not just for helping people move, but for genuinely caring about the South Manchester community.
I love working with JP & Brimelow because they get that a home isn’t just about bricks and mortar – it’s about creating a space that truly supports the life you want to live.
Check out their blog for more great advice if you’re thinking of buying or selling, or want to know more about South Manchester’s beautiful neighbourhoods and local businesses.
Option 1: Bright Open Plan
Open plan living means removing dividing walls to create one large, sociable space – perfect for kitchen-dining-living all in one. It’s ideal if:
- You’ve got young kids and want to stay connected – whether you’re cooking dinner or helping with homework across the room
- You love hosting dinner parties, birthday celebrations or playdates
- You thrive in a light-filled, sociable setting where everyone’s together
- You’re drawn to a calm, connected space where the design flows beautifully from one area to the next
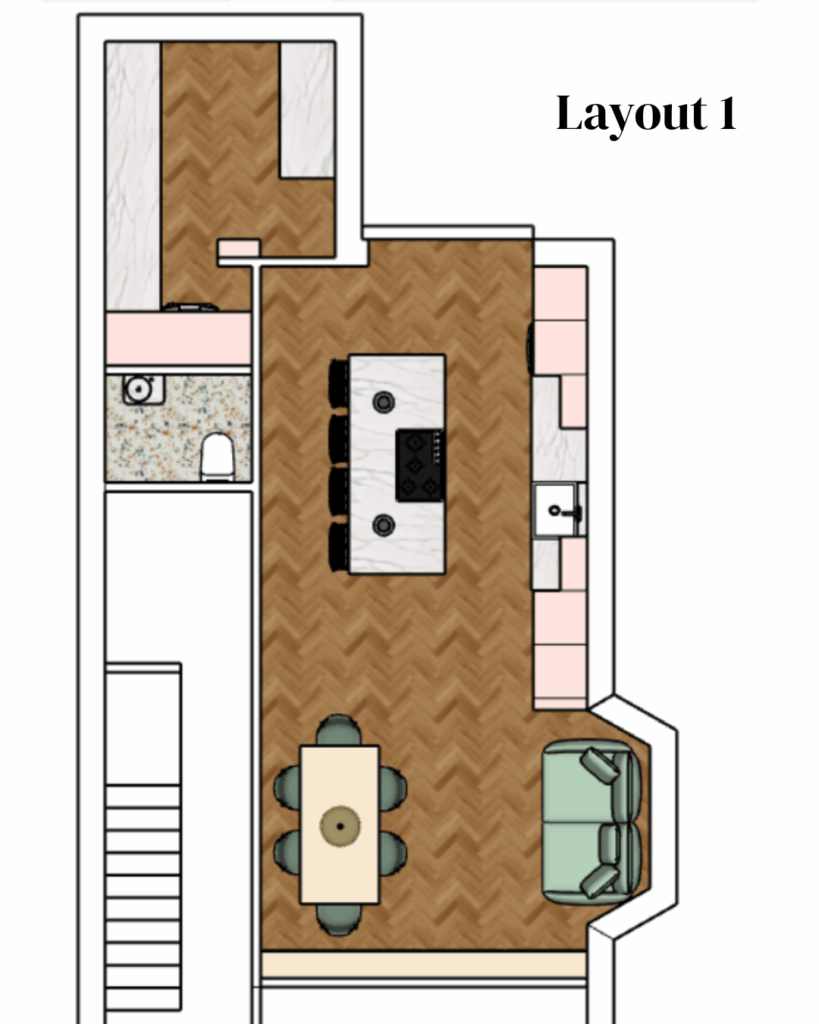
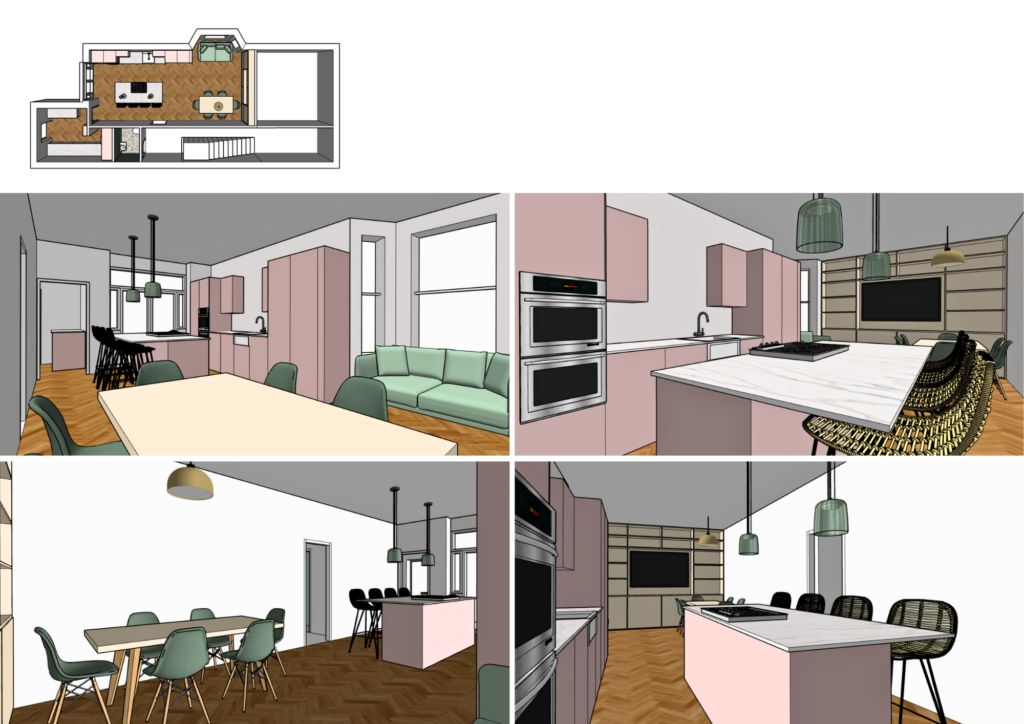
In this design, opening up the kitchen and dining room brought in more natural light, improved flow, and created a relaxed zone for family life.
However, if the sight of washing up stresses you out while you’re trying to relax, or you need defined quiet zones, an open-plan layout might not be the best fit.
Option 2: Keeping Rooms Separate
Open isn’t always the best option. There are so many reasons to preserve separate rooms:
- You’re an empty nester and don’t want to heat or clean a huge space
- You prefer peace and privacy, with no distractions in view
- You and your partner like watching different TV shows
- You simply love the cosy, contained feel of dedicated rooms with their own purpose
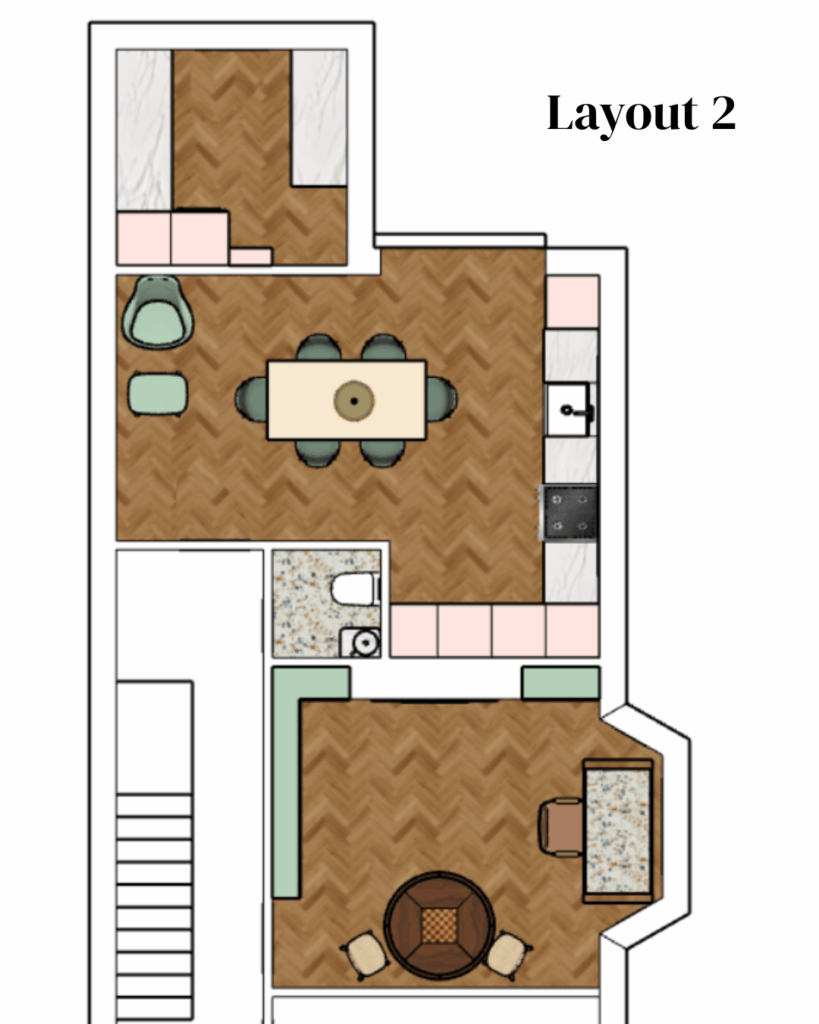
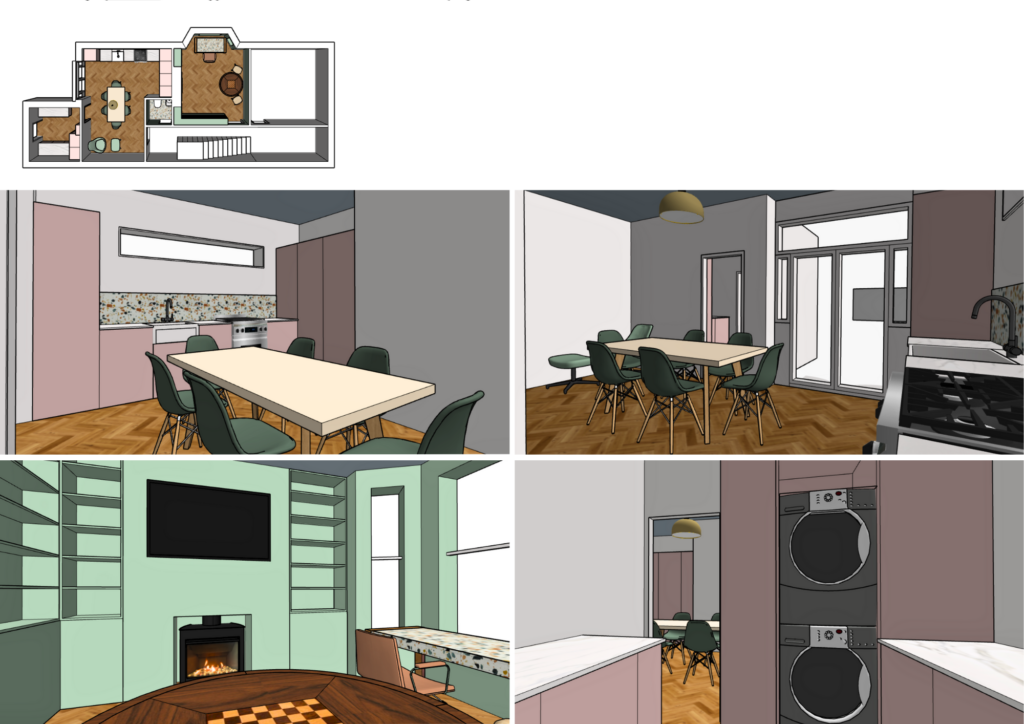
In this layout, the dining room was reimagined as a home office/library – a quieter space with it’s own purpose, character and calm.
Keeping things separate doesn’t mean dated. It can still feel purposeful, modern and designed for how you live – just make sure you maximise the natural light.
Option 3: Flexible Broken Plan
Broken plan is a clever hybrid which is increasing in popularity. It gives you the openness of modern living with the benefits of defined zones. It’s ideal for families who want flexibility without knocking through every wall.
By introducing Crittall-style glass doors, partitions or half walls, you can achieve:
- Open flow and natural light
- Defined areas for work, play and rest
- Better acoustics and privacy
- The flexibility to open up or close off spaces as needed
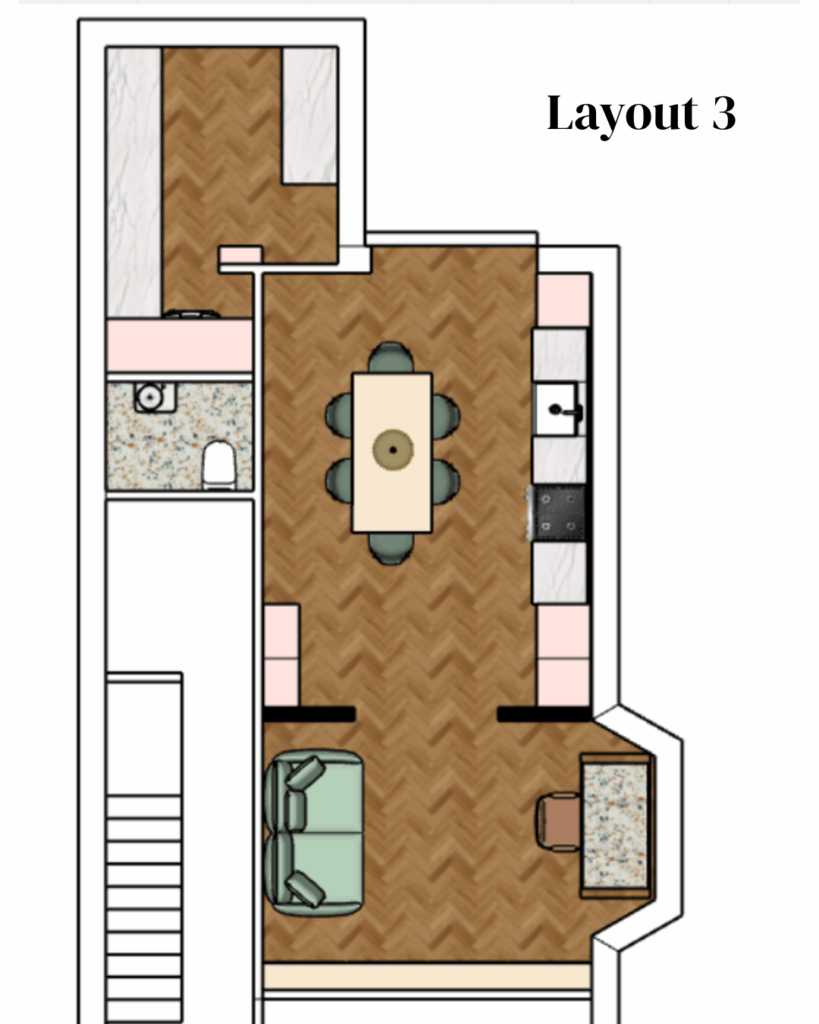

In this layout, I used sliding glass doors to zone off the snug – letting light in while allowing the family to close it off when needed. This is perfect for working from home, quiet reading, or separate TV time.
Things to Consider When Choosing a Layout
Before you start planning a renovation or property purchase, ask yourself:
What age are your kids?
If your kids are younger, open plan often works best for together time and supervision
Do you entertain much?
Open plan is great for sociable hosts
How do you feel about mess?
If clutter stresses you out, a broken plan or separate zones could help
Do you work from home?
Broken plan allows for better work/life zoning
Do you like winding down together or doing your own thing?
A snug or second lounge gives everyone space to relax their own way.
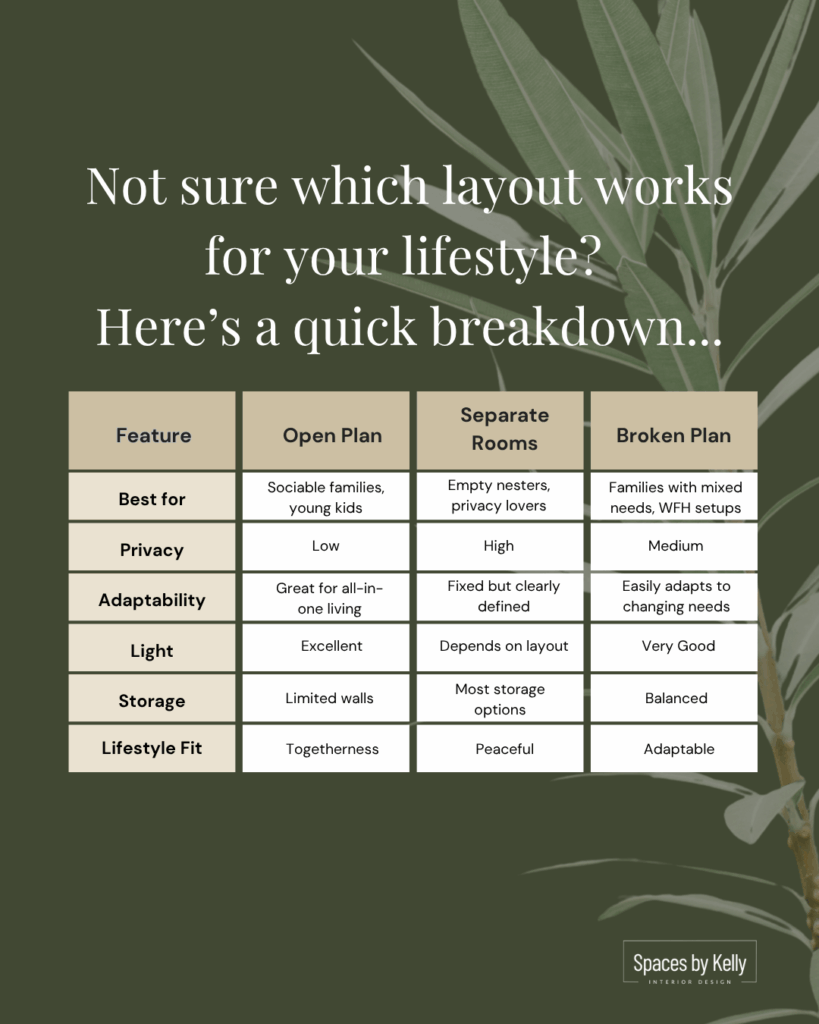
How I Can Help
Whether you’re renovating your forever home or buying a doer-upper, I’ll help you design a layout that actually works for your life.
From layout concept drawings and 3D visuals to collaborative planning with contractors and architects, I’ll guide you through the options that make the most of your space – and your time, energy and budget.
Ready to create a space that truly supports your lifestyle and well-being?
Book a consultation to start exploring your vision.
If you’d like to see more of my approach or find inspiration grounded in well-being and design, stay connected by following along on:


