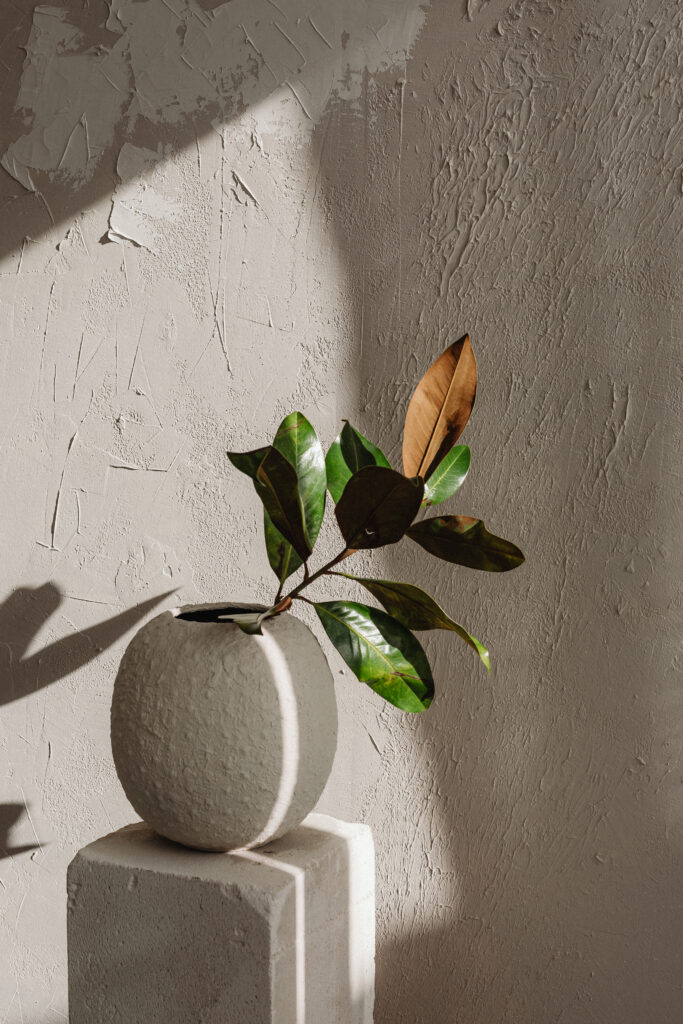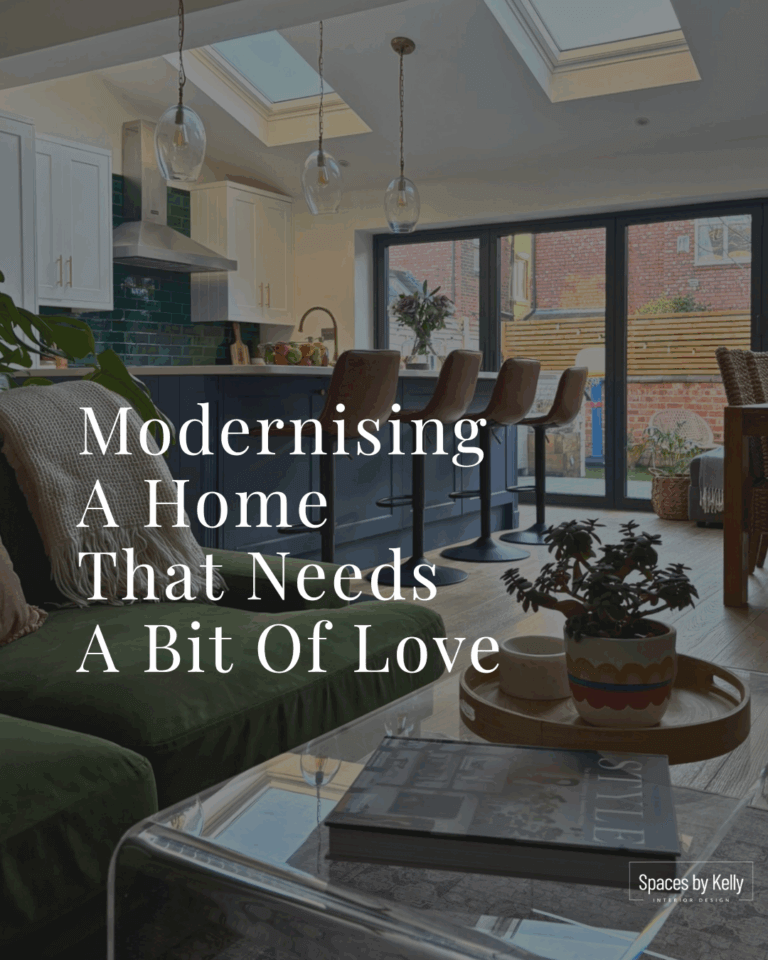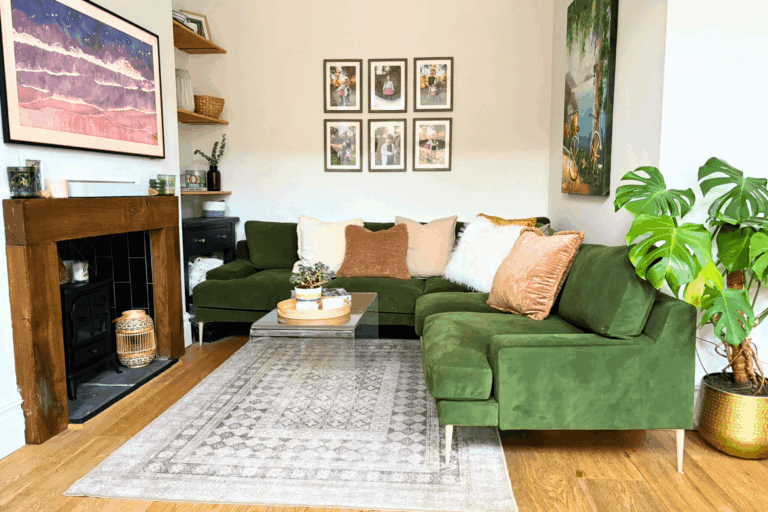Here's how we transformed our cluttered hallway into an elevated family friendly and functional space with a bespoke boot room.
Welcome back to our hallway interior design design journey!
After covering the staircase revamp in Part 1, it’s time to show you one of the most transformative spaces in our home—the boot room area. If you’re a busy family like us, you’ll understand how vital a well-designed boot room can be, especially when it comes to maintaining an organised and functional home.
Our old hallway was a disaster zone. As you can see below, it consisted of a ‘temporary’ coat hook rail bursting with jackets, and a tired console table bursting with shoes. It certainly didn’t make a great first impression on anyone stepping through the door. But now? It’s a space that not only works for us but also makes us smile every time we walk in.
So how did we do it? Read on to find out how we turned this unloved corner into a beautiful, family-friendly boot room, and how it’s made our lives so much easier.
01
Family Boot Room Inspiration and Planning
When it comes to any design project, inspiration is key. I started by creating a Pinterest board with ideas for boot rooms in smaller spaces. I quickly fell in love with several designs (see my inspiration). I knew I wanted something practical, yet made a style statement to reflect our home.
Once I had my design concept, I created a 3D plan using SketchUp to bring it to life. This allowed me to see how the space would look and function before committing to any purchases. I highly recommend working though this step with a professional interior designer – it saves so much time and money in the long run, and helps you visualise exactly what works.
02
Repurposing and Sustainability
I always aim to incorporate sustainability into my designs, and this boot room was no exception. It’s a great idea to repurpose existing furniture to keep the project eco-friendly and cost-effective. For example, I had a kitchen bench that no longer had a home since our kids still use their Tripp Trapps. It was the perfect size to fit along the wall, leaving rough of a gap to access the stairs. The bench now serves as a seating area, complete with hidden storage for boots and seasonal items.
Keeping the existing electricity meter box also saved us from unnecessary waste. Instead of moving or hiding it with expensive custom cabinetry, I worked around it with some clever design choices (more on that below!).
03
Add Panelling for Character
Panelling is a game-changer, especially when you’re working with smaller spaces that need to be elevated with a statement piece. Panelling draws the eye upwards, away from the small floor space. It does not take up any valuable floor space but makes a visual impact.
I used cutmy.com to order pre-cut panels. You can choose the height, width, groove spacing and wainscot cap. The panel arrived exactly to my measurements, fitting perfectly with the bench and creating a bespoke, built-in feel. This saved me a lot of time and hassle, and I am very happy with the result!
I love that the panels come with an option for a picture shelf, allowing me to inject some personality into the space by displaying seasonal decor or family photos. I’m a big believer in creating rooms that can evolve with the seasons, and this little shelf does just that!
04
Storage Solutions for a Busy Family
When designing a boot room, storage is key—especially if you have kids. We needed space for all the hats, scarves, bags, and waterproofs that seem to accumulate at the front door. I opted for large baskets to corral these items, keeping the space both functional and tidy.
One design challenge was finding a storage unit that would fit above the existing electricity box. It turns out that a kitchen cabinet wall unit was the perfect solution! It matched the height I wanted for the paneling and provided much-needed storage.
As for the kids, I wanted to create a Montessori-inspired area where they could easily access their coats and shoes. I decided to convert the unused space under the stairs into a kid-friendly boot room.
I added coat hooks at their height, a small table with a mirror and hairbrush, and baskets for their shoes. Now, getting ready for school in the mornings is so much easier (and faster)! They love their little corner, and I love how it encourages independence.
05
Paint Selection
In the previous post, I mentioned experimenting with paint colours for the hallway. After some testing, I decided on All White by Farrow & Ball for the walls and Railings for the woodwork, including the panelling, staircase, and kids’ boot room area. The contrast between the two colours perfectly balances the traditional Victorian architecture of our home with a modern twist. Plus, the dark tones help disguise the inevitable scuffs and marks that come with a busy family!
Make sure to choose water-based paint for the walls and woodwork, as this is much more sustainable, protecting both your family and the environment from dangerous chemicals.
06
Adding Personality with Accessories
No space is complete without a few personal touches, and the boot room was no exception. I wanted to soften the space with a touch of boho charm, so I added a rattan table lamp and a bamboo lampshade. It brings such a warm, inviting glow to the room—especially on those darker mornings and evenings.
I also made a radiator shelf, which does a brilliant job of hiding the not-so-pretty radiator while providing another surface for decorative items. On this shelf, I’ve displayed a print of the Manchester skyline (a nod to our love for the city) and a travel-inspired collage. I love how these pieces add a sense of home and adventure to the space.
Let’s not forget the mirror. After a long search, I found the perfect one—a round mirror with gold bamboo detail from Rockett St George. The round shape breaks up all the straight lines in the room and adds a bit of softness to the overall design.
To complete the look, I chose the Adeline Natural Sage Rug from Ruggable as our hallway runner. The soft, neutral tones of sage green perfectly complement the deep Railings woodwork, adding just the right amount of texture and warmth to the space. I love that this rug is washable – a lifesaver in a busy household with kids constantly coming and going. Plus, the subtle pattern brings a touch of elegance without overwhelming the room, tying the whole design together beautifully. It’s the perfect finishing touch that elevates the entire hallway.
07
How Our Boot Room Has Made Family Life Easier
The hallway transformation has made such a positive impact on our day-to-day life. Here are a few of the biggest changes we’ve noticed:
- Mornings are less chaotic: With everything in its place, we’re no longer scrambling to find school bags, gym kits, or my laptop bag in the mornings. We set everything out the night before, and it’s ready to go.
- It feels welcoming: After a long day, I walk into the house and instantly feel a sense of calm. The boot room is functional, yes, but it’s also beautiful—and that makes all the difference.
- It’s brighter and more inviting: On sunny days, the light reflects through the stained glass windows, making the space feel even more welcoming. As the mornings and evenings get darker, the warm glow from the lamp adds a cozy feel.
- The kids love their Montessori boot room: Our little ones now have their own space under the stairs, and they’re getting much better at putting their things away after school (most of the time!). It’s become a small but significant part of their routine.
- It reflects us: I no longer feel embarrassed when guests walk in. Instead, they’re greeted by a space that’s organised, functional, and reflective of our family’s personality and lifestyle.
08
Feeling Inspired? Let's Create Your Dream Boot Room!
If this post has inspired you to tackle your own hallway or boot room project, I’d love to help! Whether you’re looking to create a space that’s both functional and beautiful, or you simply want to add more storage to your busy home, I’m here to offer my expertise. Feel free to get in touch, and let’s bring your vision to life!
Ready to create a space that truly supports your lifestyle and well-being?
Book a consultation to start exploring your vision.
If you’d like to see more of my approach or find inspiration grounded in well-being and design, stay connected by following along on:




