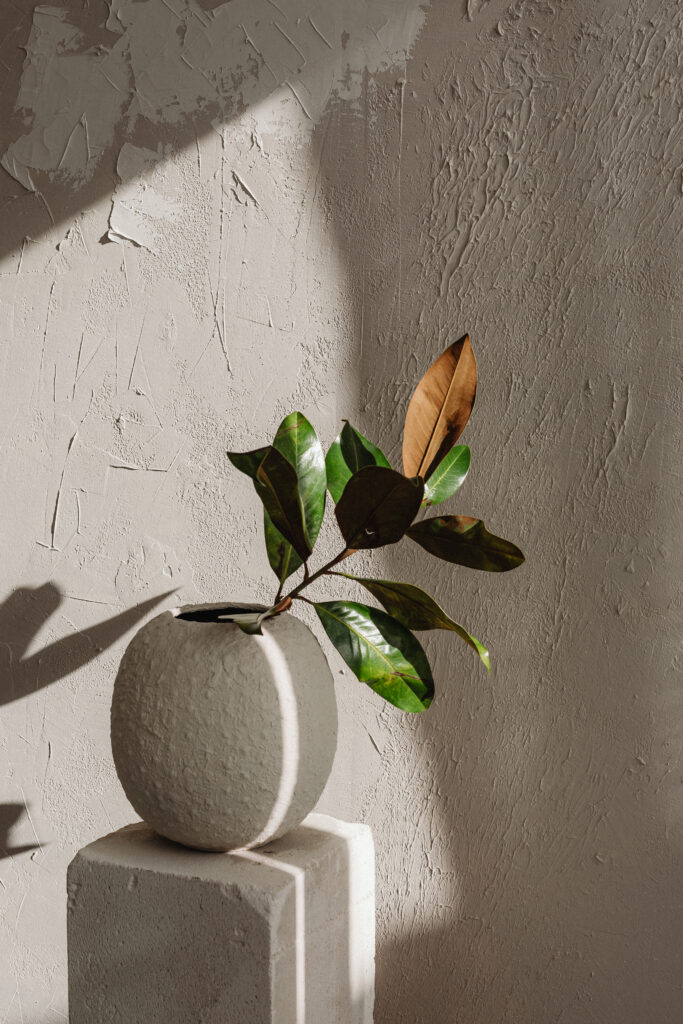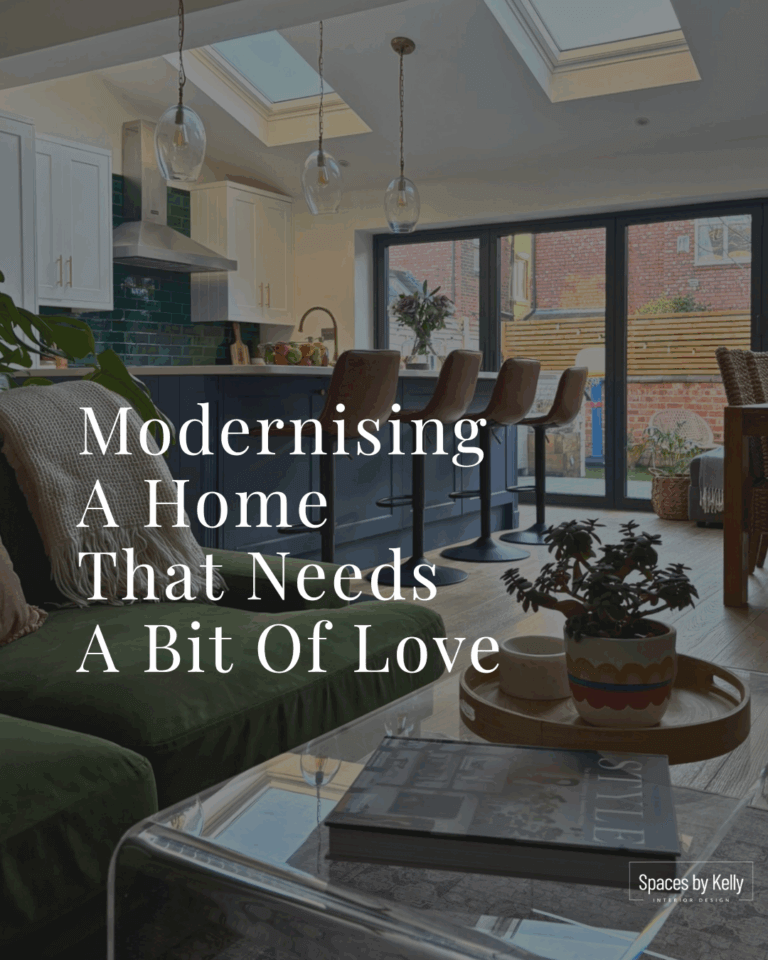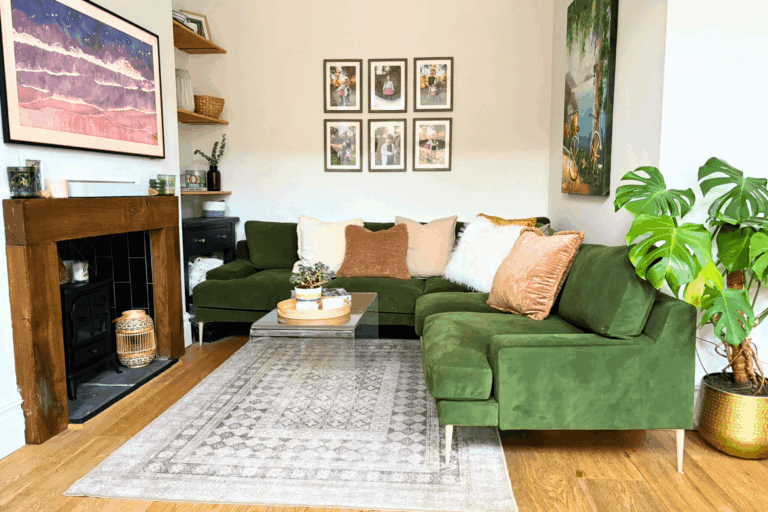Where to Start When Designing an Open Plan Kitchen
Open plan living has completely changed our family life, and I now fully appreciate why it has been the design of choice for so many. It encourages us to spend more time together, I can see the kids playing in the garden (or drawing on the walls in the snug), and our Friday kitchen discos are a proper weekly highlight.
However, getting to this stage was no mean feat. If you are wondering just where to start when designing an open plan kitchen, don’t fear, it is much easier with a plan…
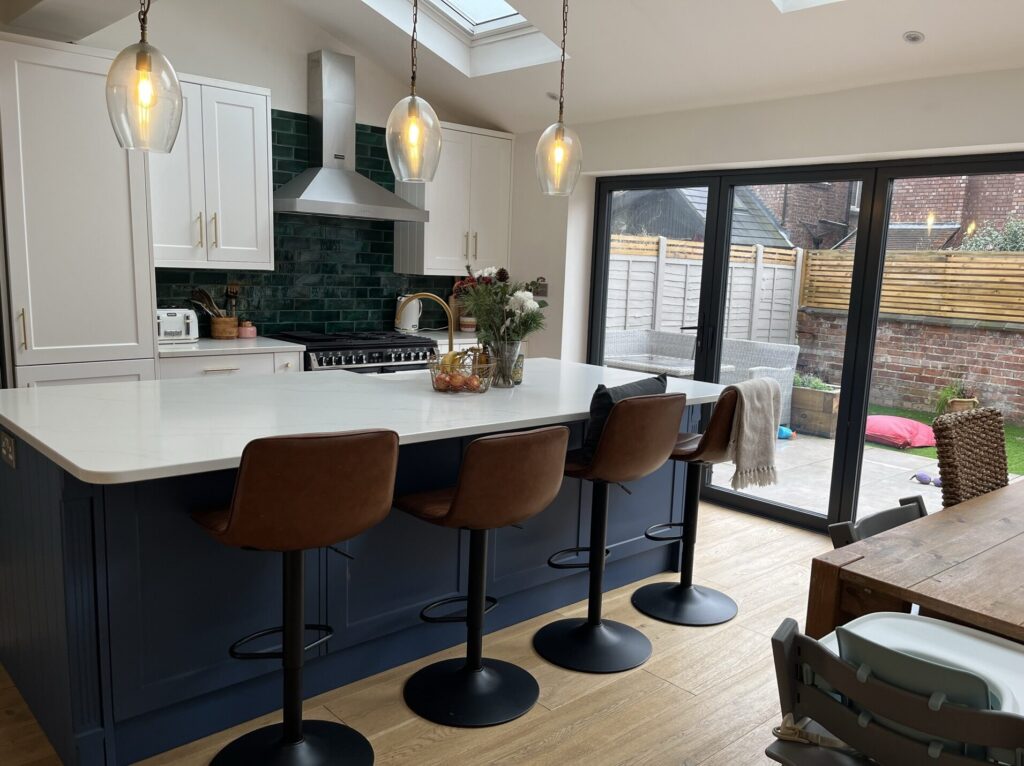
How it all began
We moved into our house in 2018 and although we ideally wanted a large open open plan kitchen, the house had recently been redecorated and we were happy to wait a few years before doing any more work to it.
However, that was before we experienced the summer of 2020. Like so many others, our family spent lockdown in our kitchen, wondering how we were going to adapt. My husband and I were working from the kitchen table, my toddler was at home all day and needed constant entertainment. We spent our days in this one room, working, cooking, eating, watching Peppa Pig and flinging arts and crafts materials around the place (and those last 2 things were not exclusively my toddler!)
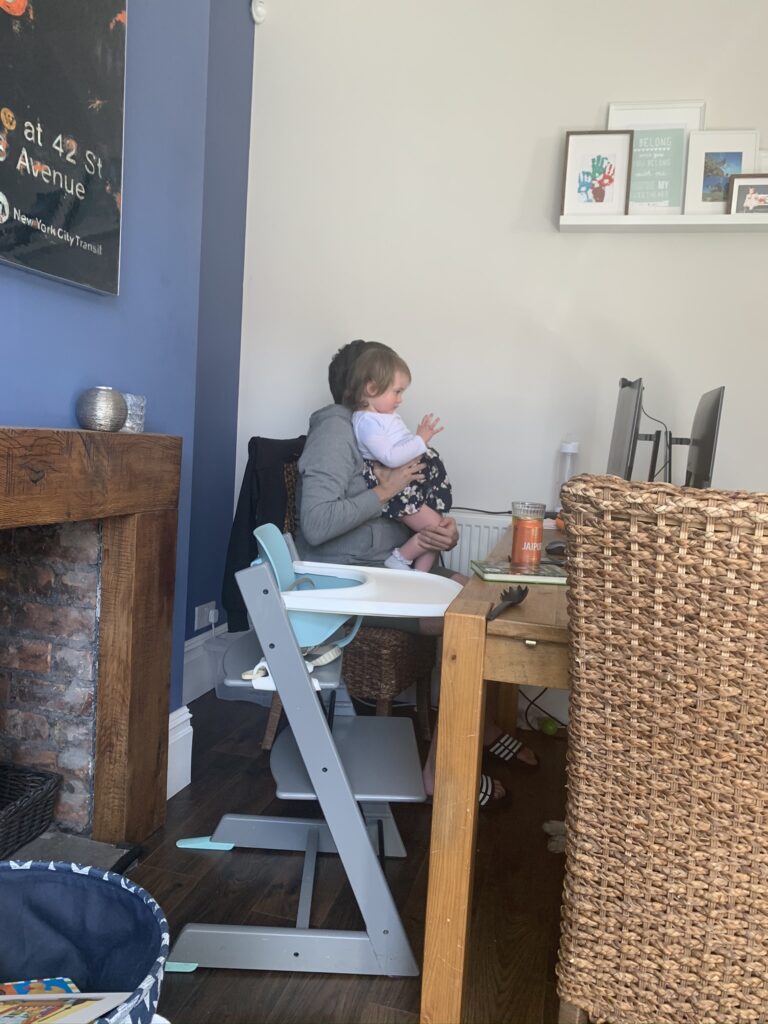
So we began to wonder if we should just go ahead with our dream to extend and embrace open plan living sooner rather than later. In theory it sounded like a great plan, but in reality, who would decide to undergo a major renovation with one toddler and a new baby on the way? (Well actually… that sounds like the opening to every great Grand Designs episode.)
So as the infamous year of 2020 drew to a close we found ourselves taking on a contractor and had 4 months to come up with a design (and deliver a baby).
But…where to start when designing an open plan kitchen?
It was time to gain some interior design and project management insight!
Inspiration
Studio McGee
So where to start this important investigation?
Netflix of course!
One day while confined to the sofa for my 2 month old’s mammoth feeding sessions, I came across a series called ‘Dream Home Makeover’ by Studio McGee.
I decided to give it a go, expecting the usual reality fluff, but Shea McGee turned out to be the mentor I so very much needed.

Each episode talked through a home or room design, sharing design tips, breaking down everything from mixing metals to planning the layout for huge open-plan ‘Great Rooms’. Shea really knows her stuff and is not afraid to share her knowledge and experience.
I started to feel that I could take on this open plan kitchen renovation project and make it our dream space.
After my Netflix spree, I moved on to consuming all of Studio McGee’s articles, webisodes, blog posts and I even read their autobiography Make Life Beautiful (a great beach read, if you are interested)
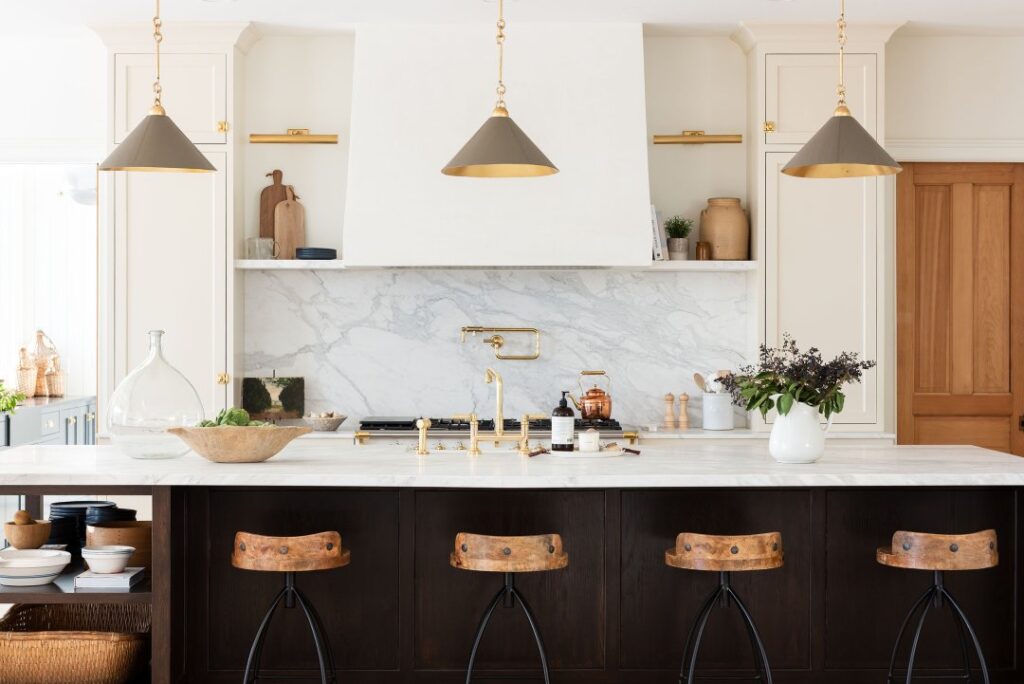
Some of their amazing content can be found on YouTube:
Skillshare
Knowing that I couldn’t depend on Netflix alone, I looked at various online courses to continue my interior design journey.
This led me to Skillshare, an online learning community with thousands of classes covering every aspect of creativity, for every level of expertise.
You can get a free trial before signing up for an annual fee, so I used this to try out a few courses. As I was primarily concerned with designing my kitchen, I found a class called ‘How to Design Your Dream Kitchen’ by Interior Designer Erikka Fogleman.
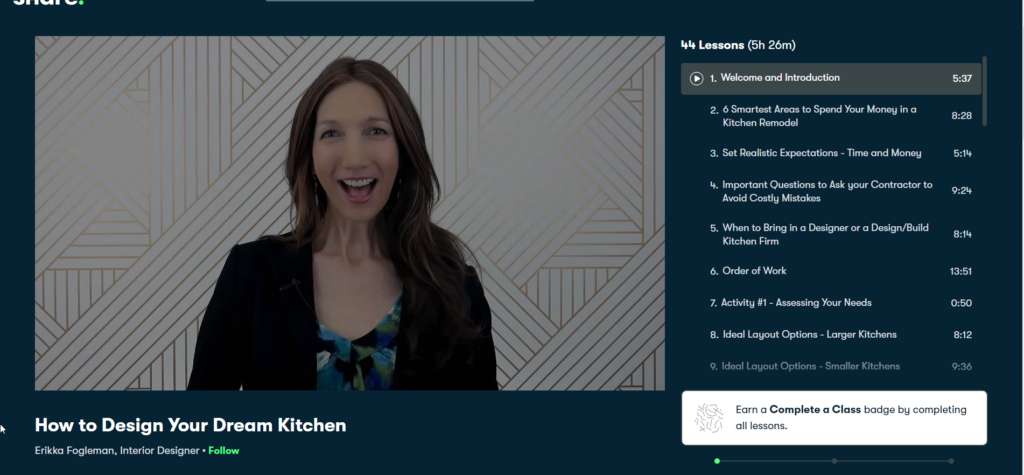
During this 5 hour course I was able to build an action plan to tackle the open plan kitchen design in a logical and manageable way.
Erikka Fogleman is a very knowledgeable designer, with a warm tone who gave me the belief that all the pieces would come together and a dream kitchen could be a reality.
Some of the topics covered in this course included:
-
- Order of work
-
- Layout options
-
- Kitchen styles
-
- Cabinetry
-
- Lighting
-
- Storage solutions
-
- Backsplashes and countertops
-
- Appliances
-
- Hardware
-
- Mixing and matching metals
WIth my notes in hand, I now felt more knowledgeable about where to start when designing an open plan kitchen, and had more confidence to have difficult conversations with my builder. Importantly, I was able to plan for each stage of the project before it arrived (before this I was very much in fire fighting mode – if my builder asked for something I would spend the night trying to come up with the answer including drawing skylight configurations on a scrap of paper over a whatsapp video call!)
YouTube
Is there anything that is not covered on YouTube? There were many kitchen interior design videos on the platform and as you can imagine, these ranged from very helpful to pretty awful.
I did find some amazing experts who I now follow and turn to for any interior design insight and inspiration:
Julie Khuu
Julie is a very talented interior designer who creates regular YouTube content and shares all her secrets and tips on interior design. I find her videos very engaging and I have learnt so much from her.
I especially love her videos on fixing common mistakes and her comments on incorporating Feng Shui into design as a priority.
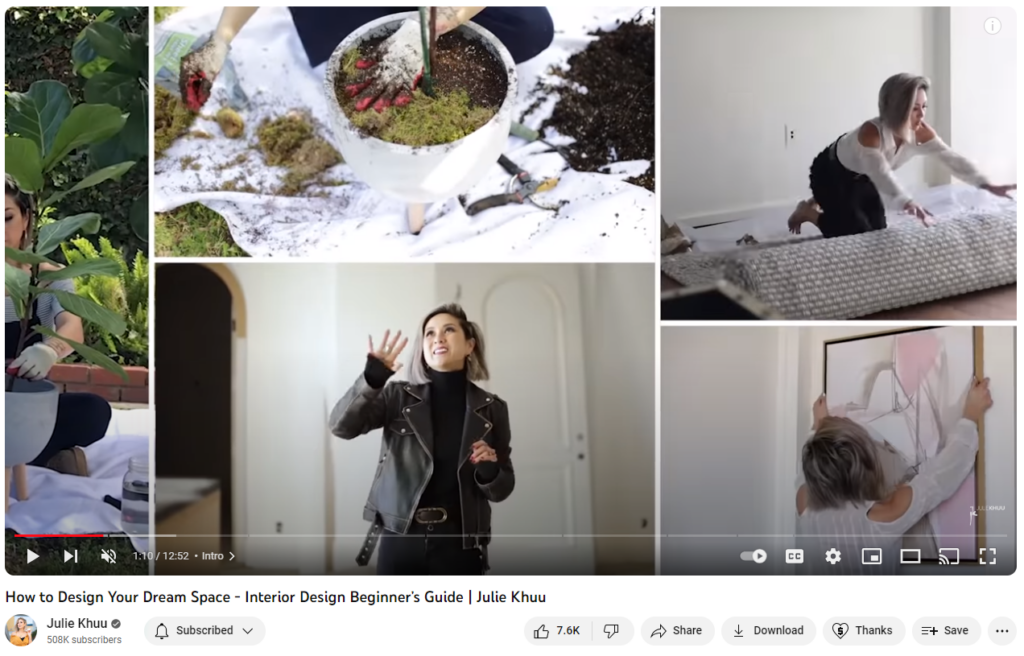
Check out some of these videos:
Other YouTube videos I watched to help with where to start when designing an open plan kitchen:
Design Style
Along with figuring out how to layout the open plan kitchen, family and dining area, this was also the stage where I had to decide on my design style.

At first this seems like an easy one – surely everyone has their own style and they should automatically be drawn to one. Well no, it was not that easy for me.
Even though I had moved out of my parent’s house over 20 years ago, and lived in many apartments/houses since then, I realised that I hadn’t found my style. Years in student accommodation (fairy lights and glitter paint), rented apartments (magnolia walls and IKEA flatpack) and our first house (a new-build that I decorated in shades of grey as I was too overwhelmed by it all) had led me to this stage: I had no defined design style.
This was going to be a bigger task, so I spent time researching each style and soon it became clear that I did have a strong affiliation with:
-
- Bohemian
-
- Industrial
-
- Contemporary
Still trying to work out your design style?
These YouTube videos helped me on my journey:
And if you decide that you may be a bohemian at heart like myself, these videos helped:
So after all this initial research, I had a little more knowledge, big ideas and a task list that was even bigger.
Where to start when designing an open plan kitchen: Design Priorities
To avoid getting overwhelmed by all this new knowledge and deciding where to start when designing an open plan kitchen, I needed to prioritise the essential design points for our family.

Coffee aside (but always the first priority of my sleep deprived mornings!), I set out my priorities for creating our open plan kitchen:
-
- Natural light
-
- White base but plenty of colour and texture to bring character and lived in feel
-
- Family friendly
-
- Easy to clean and maintain
-
- Spend money on flooring, worktops, metal accents
-
- Space that would work for a family of 4 to live – both together (meal times) and separately (homework, cooking, working)
Where to start when designing an open plan kitchen: the design and installation
All the preparation never quite prepares you for the chaos that will follow once the building work starts. Before seeing any of your design ideas come to life during the installation, there are the demolishing and hole diggings phases – which are not so fun…apart from when my daughter thought we were building her a swimming pool in our backyard!
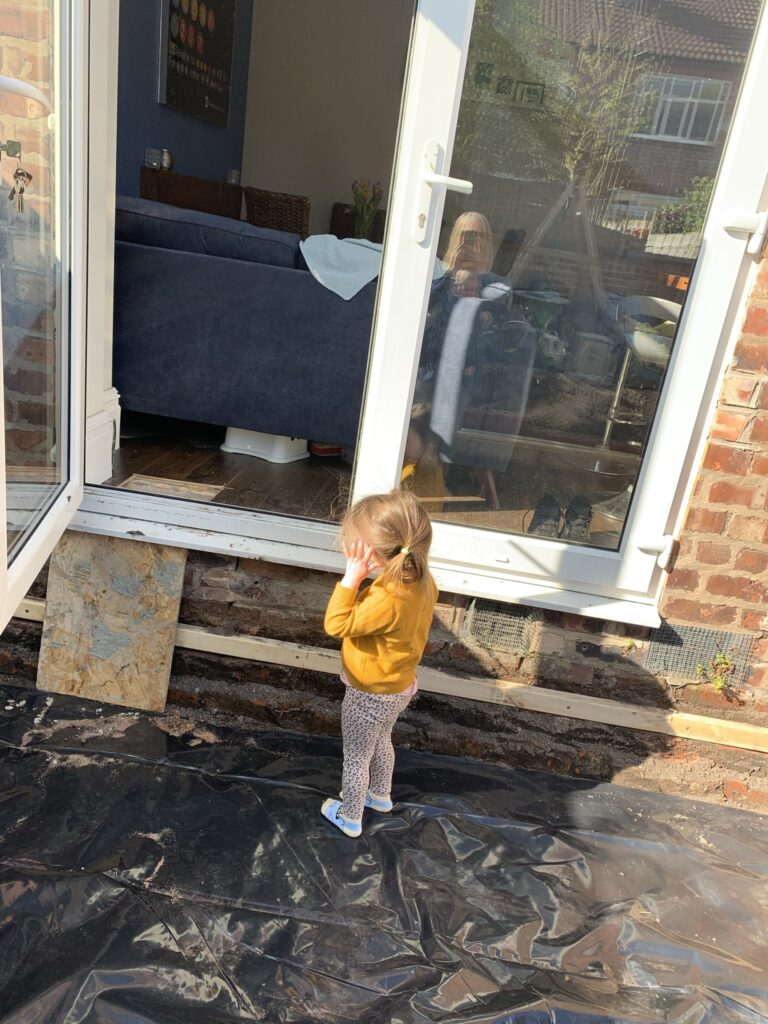
In order to keep your mind on the end goal and not get disheartened by the fact you are literally spending money on destroying things in your beloved home, it is important to stay focused and have a workflow timeline.
I will follow up this post with details of each phase of the design and installation workflow, including photos and all the things I have learned.
For now, I have include a list of the phases, which could be used for a workflow template for where to start when designing an open plan kitchen:
-
- Hire architect
-
- Hire builders
-
- Engage with kitchen manufacturer
-
- Project management tools
-
- Digging a big hole
-
- Foundations
-
- Building outer walls
-
- Roof
-
- Steel beam supports
-
- Knocking through
-
- Bifold doors
-
- Velux windows
-
- Inner walls
-
- Temporary floor
-
- Electrics
-
- Plastering
-
- Painting
-
- Kitchen fitting
-
- Utility room fitting
-
- Cloakroom fitting
-
- Tiling
-
- Wooden Floors
-
- Light fittings
-
- Accessories
Where to start when designing an open plan kitchen: End Result
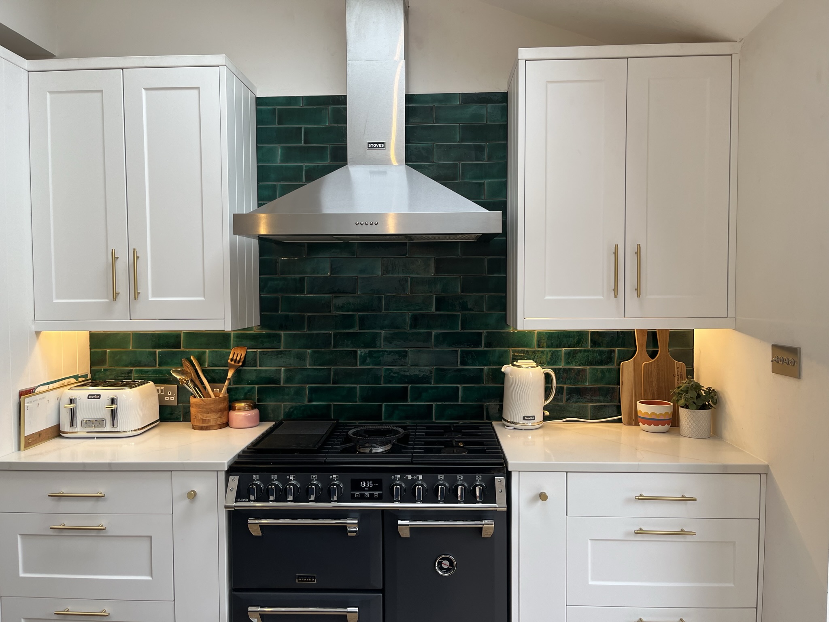
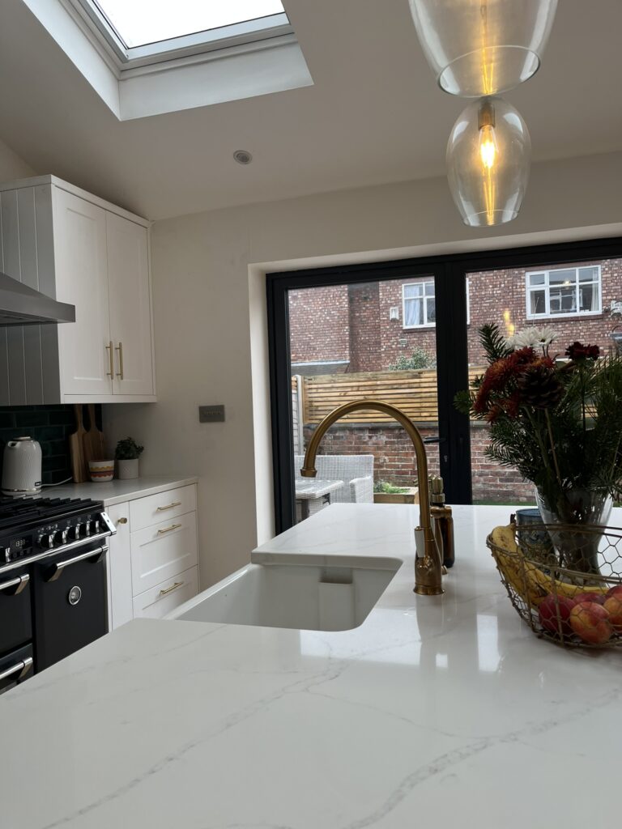
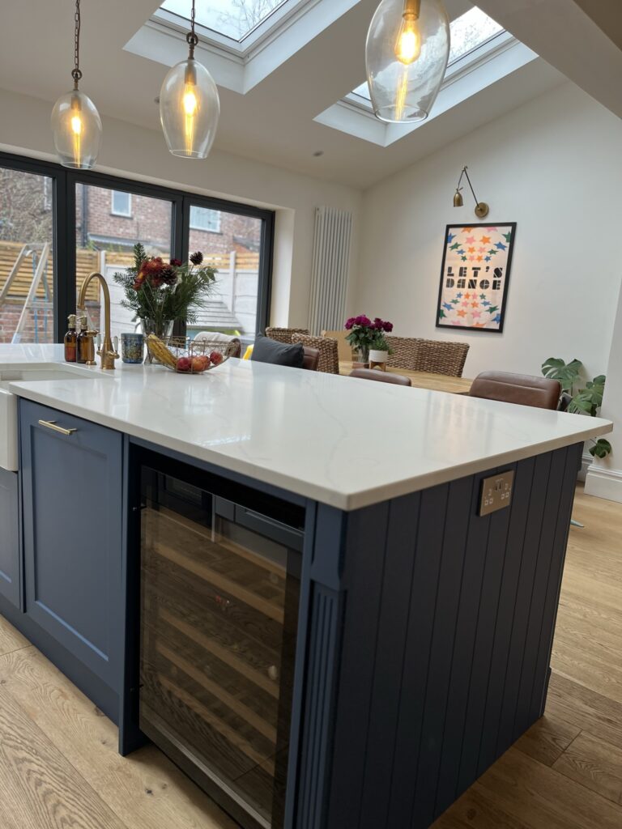
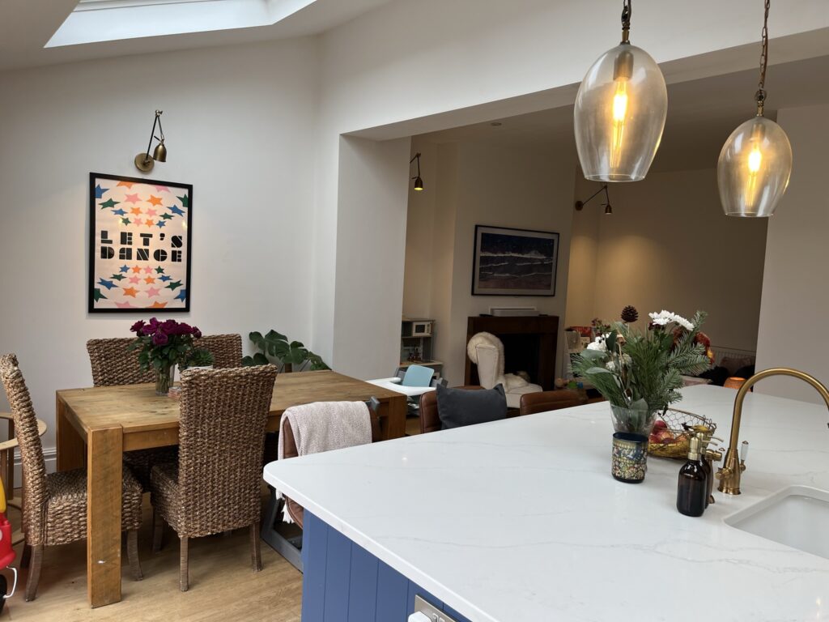
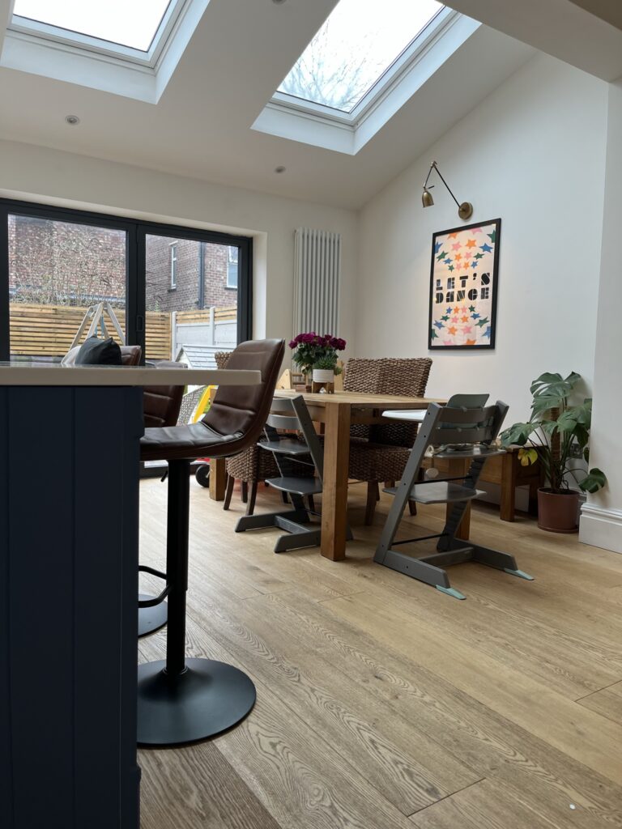

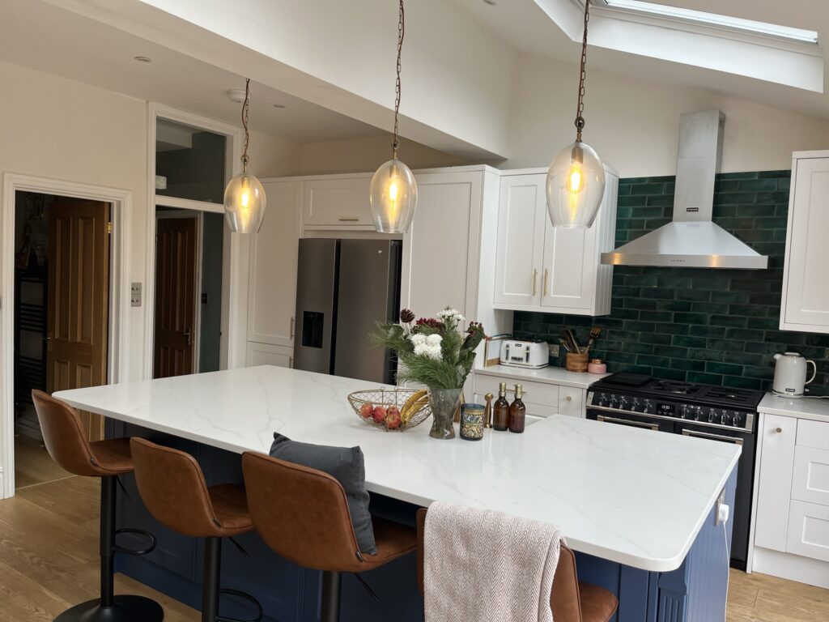
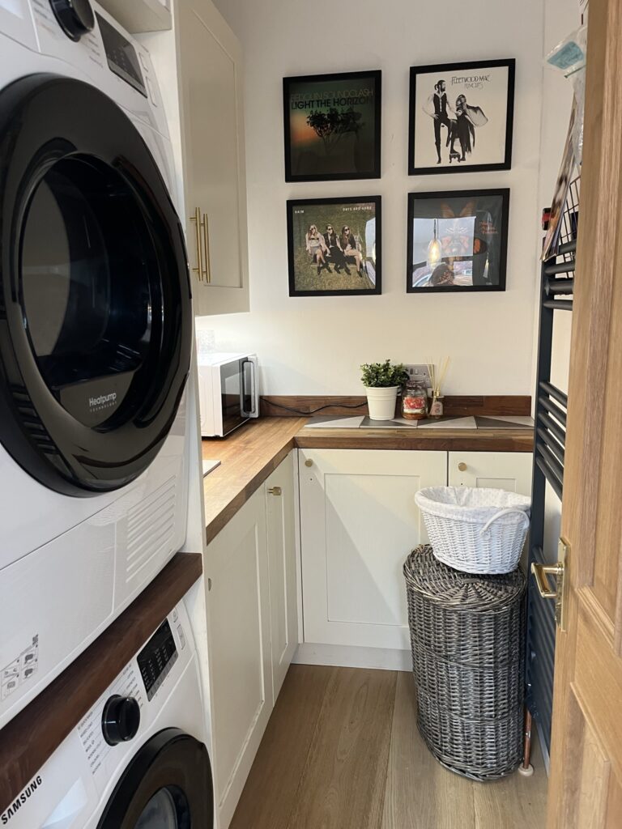
It has been over 2 years since the project began, and thankfully it is now mostly completed (apart from some final details and pendant lights that have a mind of their own). We are loving the space and it was absolutely worth all the upheaval and stress.
There are still a couple of things for me to finish off, including decorating the family area and finishing the utility room units. When I finally get around to doing these, I will add updates of course.
Our open plan kitchen, dining and family area works so well for our family, and this was only possible because I put so much thought into every item. I think back to the original architect’s ideas, and Wren’s generic kitchen planner, and it is unbelievable how different the end result really was. It shows that you definitely need a clear vision and personal plan in order to create a unique living space.
To read more about me and my interior design journey so far please have a read of my About Me page
Please join me for updates on this interior design journey…
Instagram: spacesbykelly
Facebook: Spaces by Kelly


